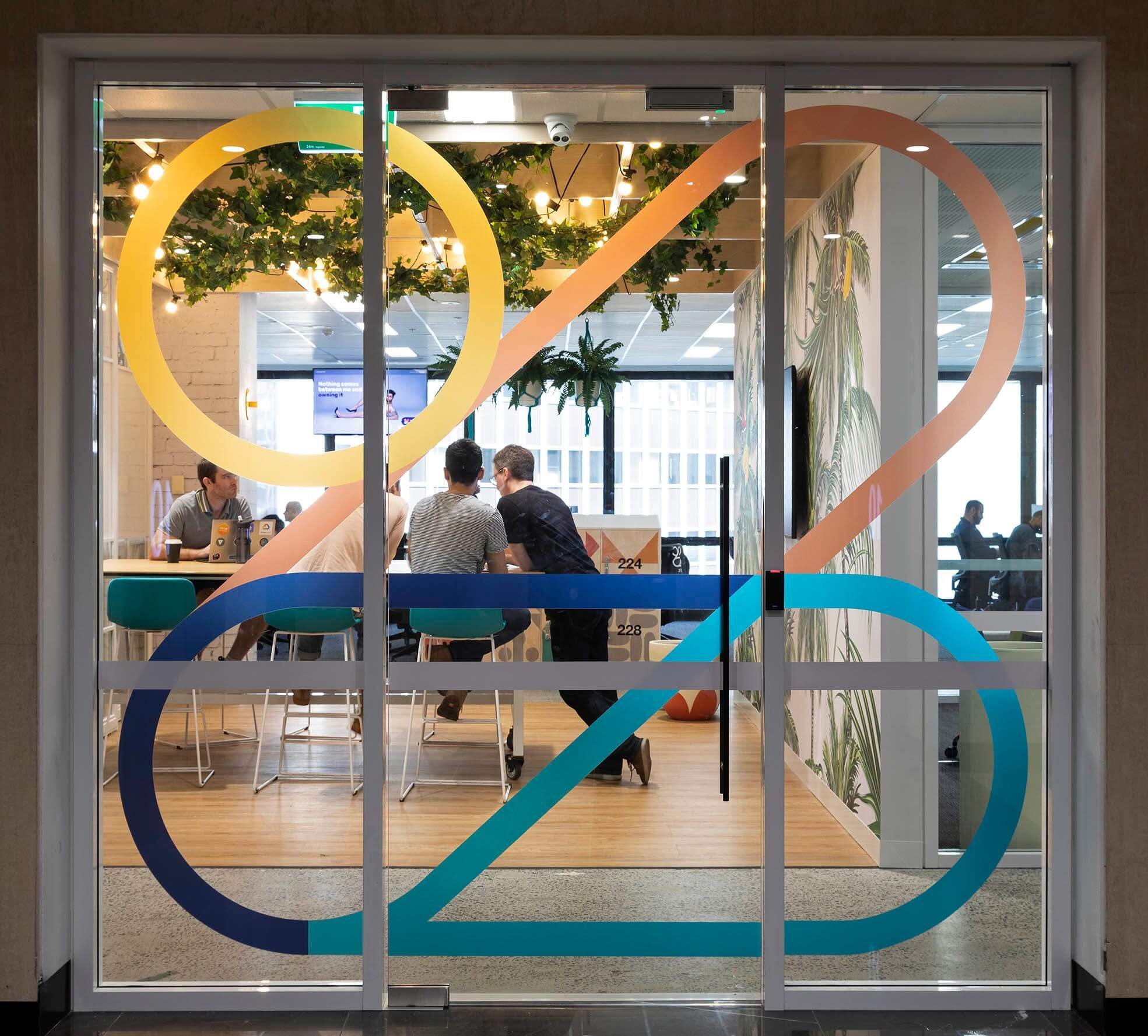
Zip Co.
To manage Zip Co’s rapid growth they took on an additional floor at 10 Spring Street, Sydney. As this wasn’t a contiguous floor it was paramount that the team allocated to this floor felt as much a part of the Zip Co culture as those on Levels 13 and 14.
To meet this brief we applied key design aspects from Levels 13 & 14 including scrap-book meeting room graphics, brick wallpaper, feature brand colours and upholsteries and Nicholas Cage appeared again in some unexpected locations.
Writable and sprint walls enable Zip’s collaborative workstyle and a new Gaming/Brainstorming area is a highlight for the team and will ensure Zipsters from L13 and L14 travel to L10 to utilise this large, lively space supported by interactive audio visual technology.
Enabling Zip’s collaborative workstyle
Zip Co. — Sydney, NSW

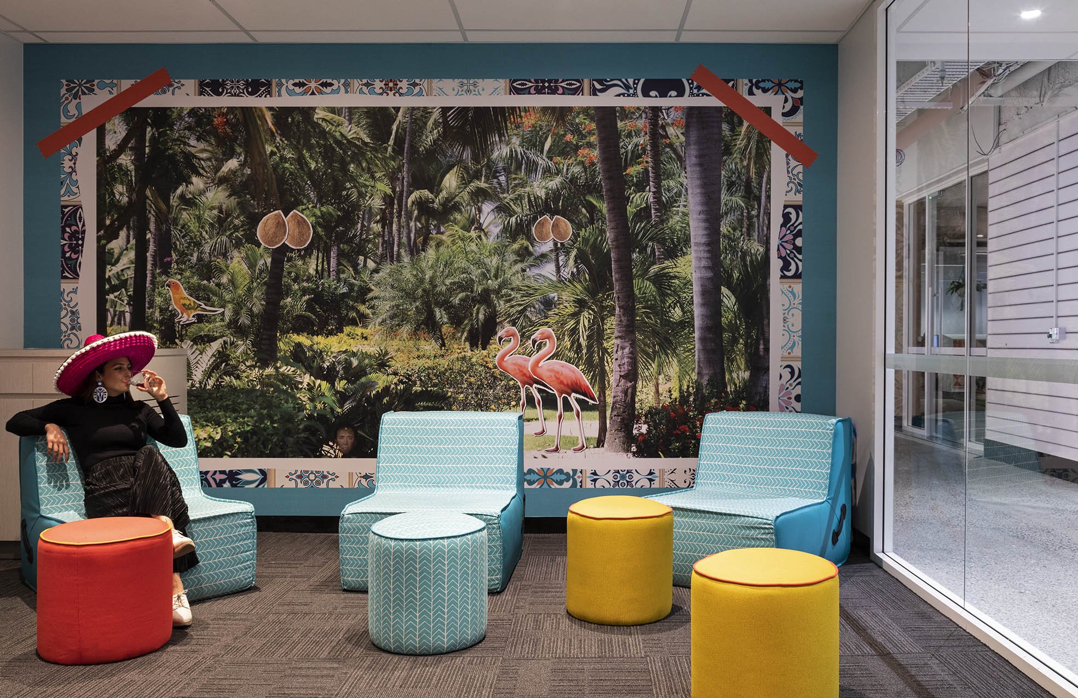
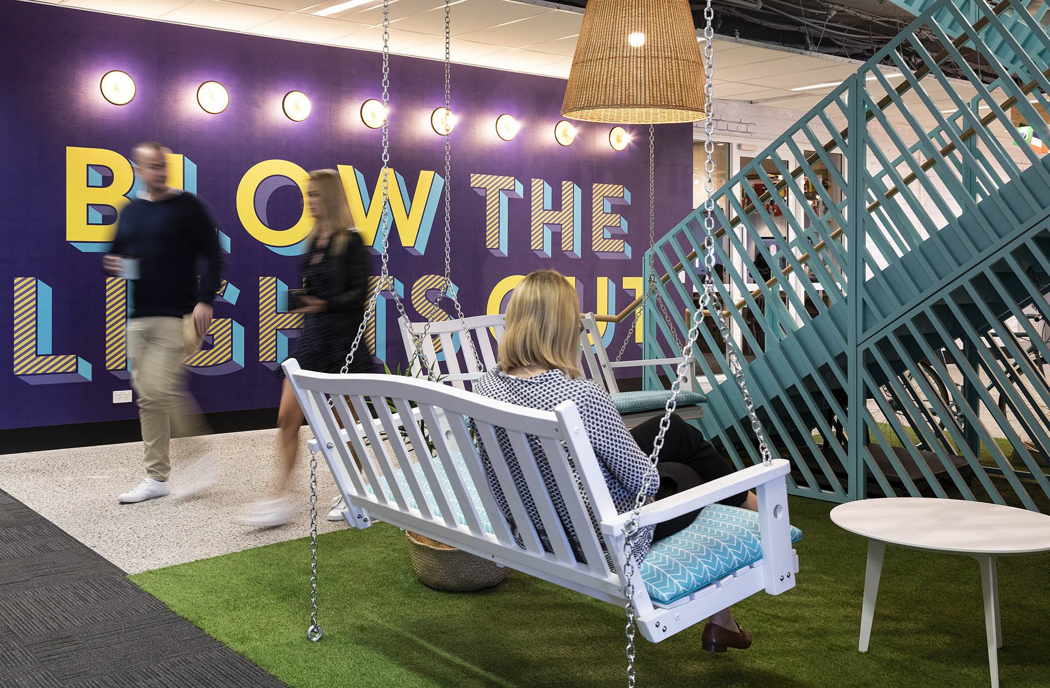
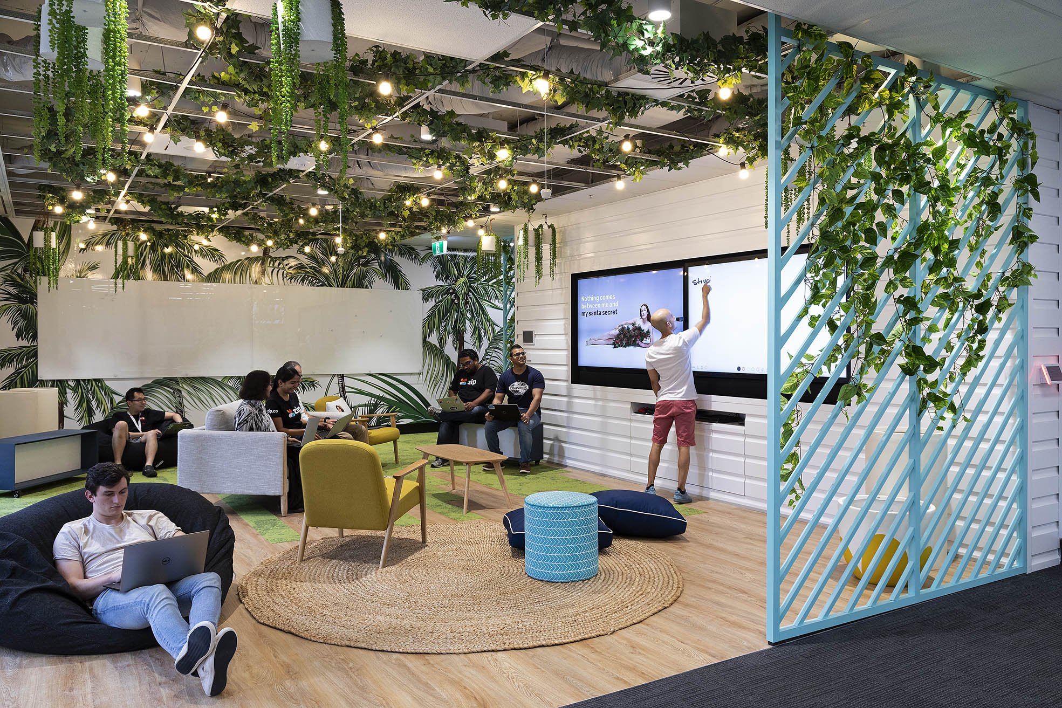
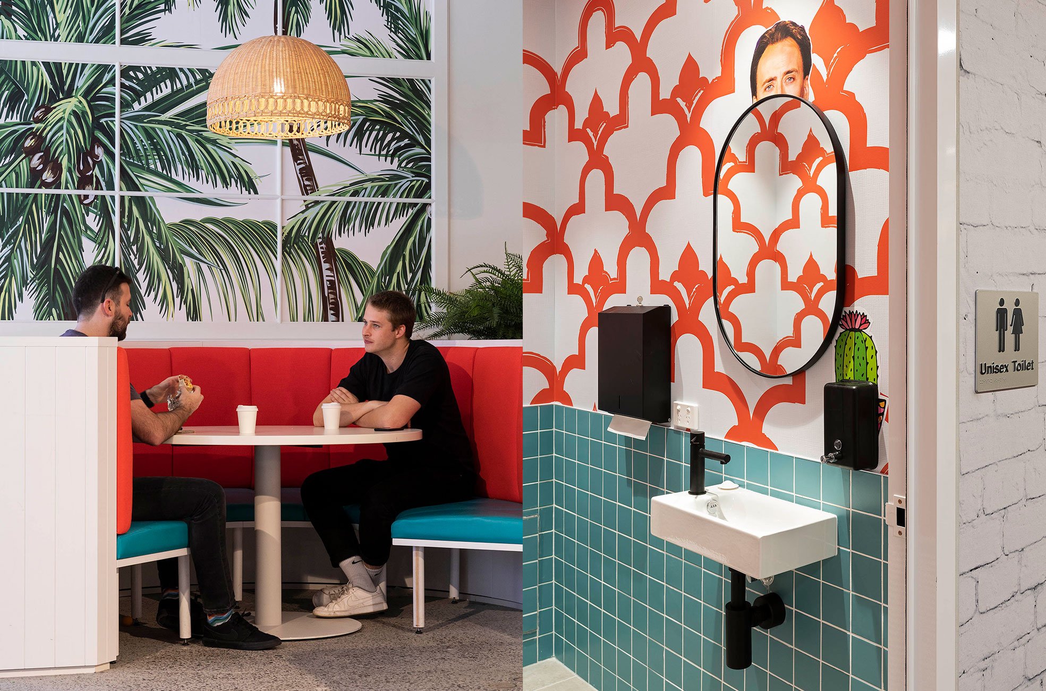


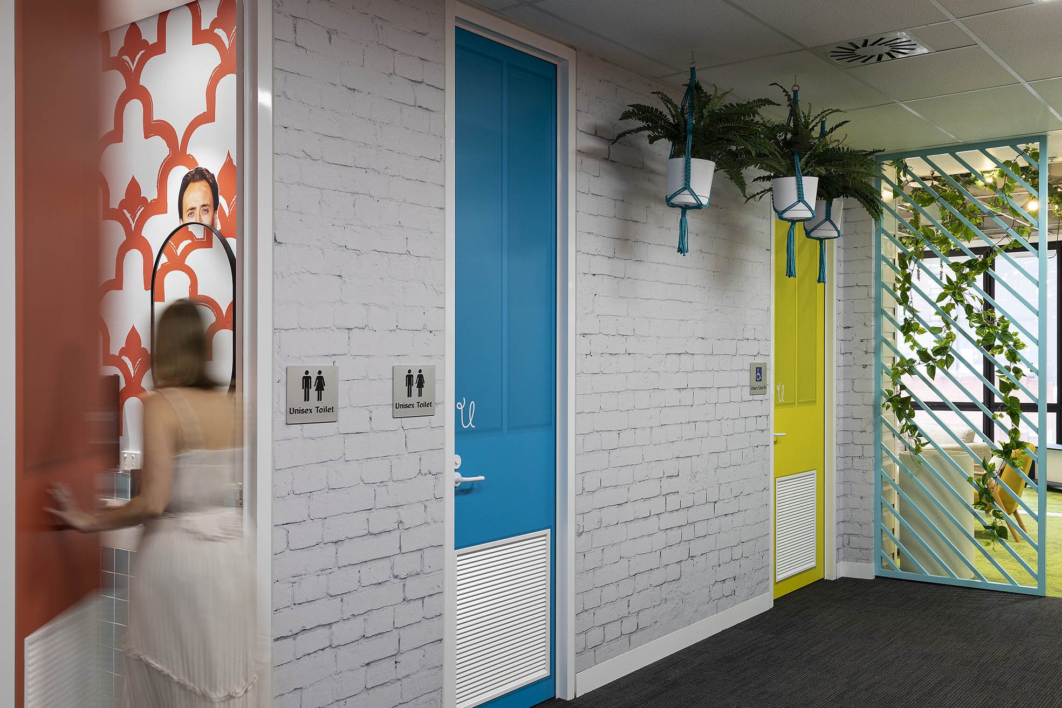
Further, a collaborative high bench setting sits adjacent to the vibrant breakout which can be separated when required through sliding writable screens. This provides great flexibility allowing dual functionality to this space.


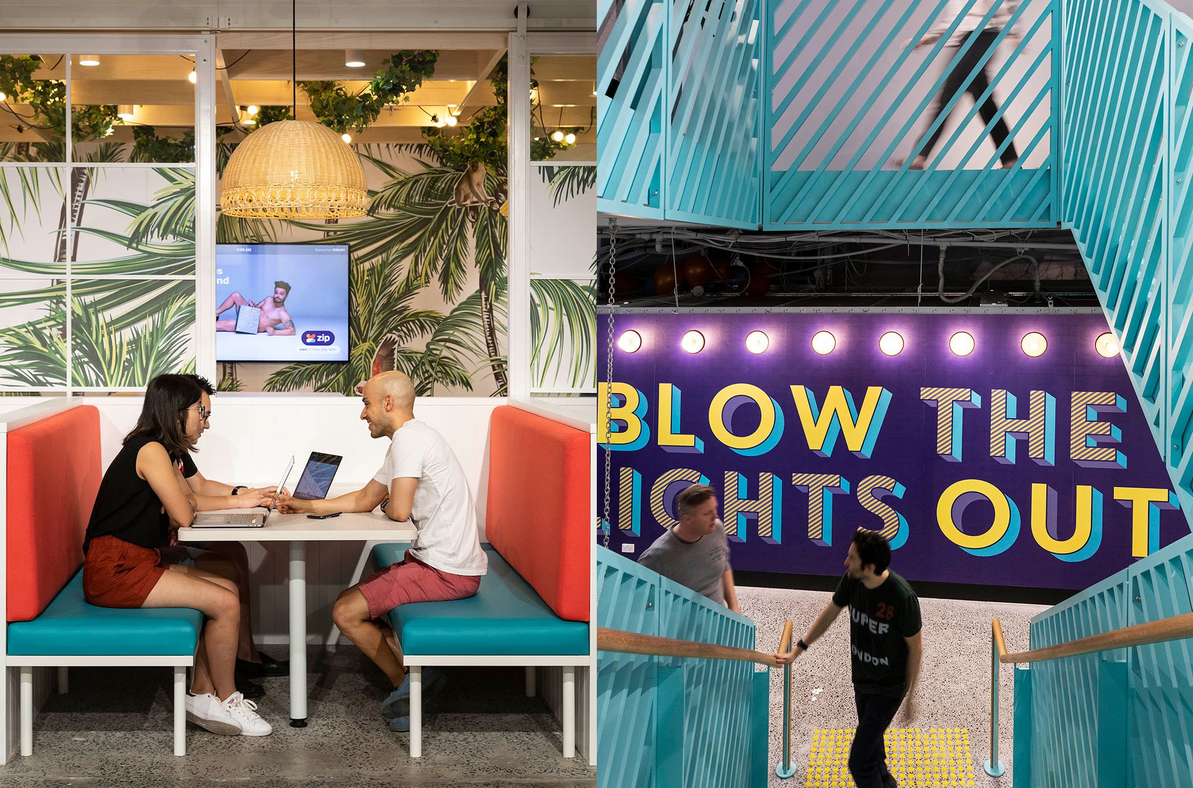
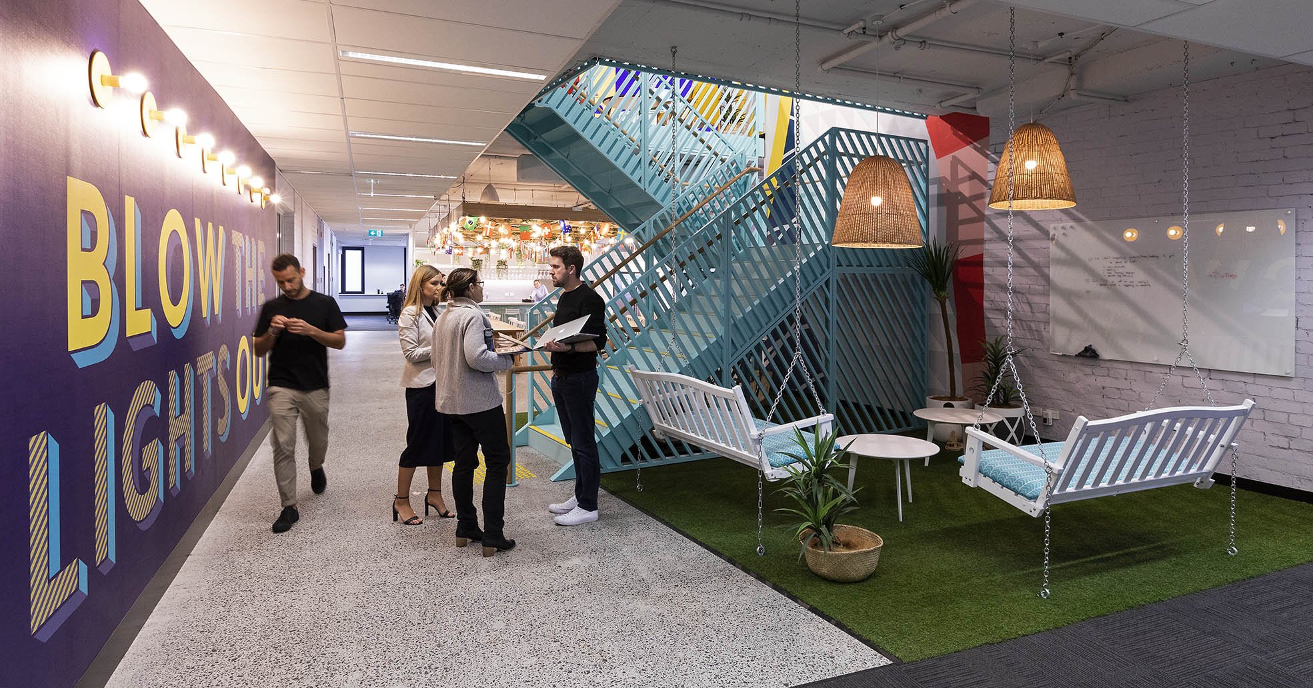
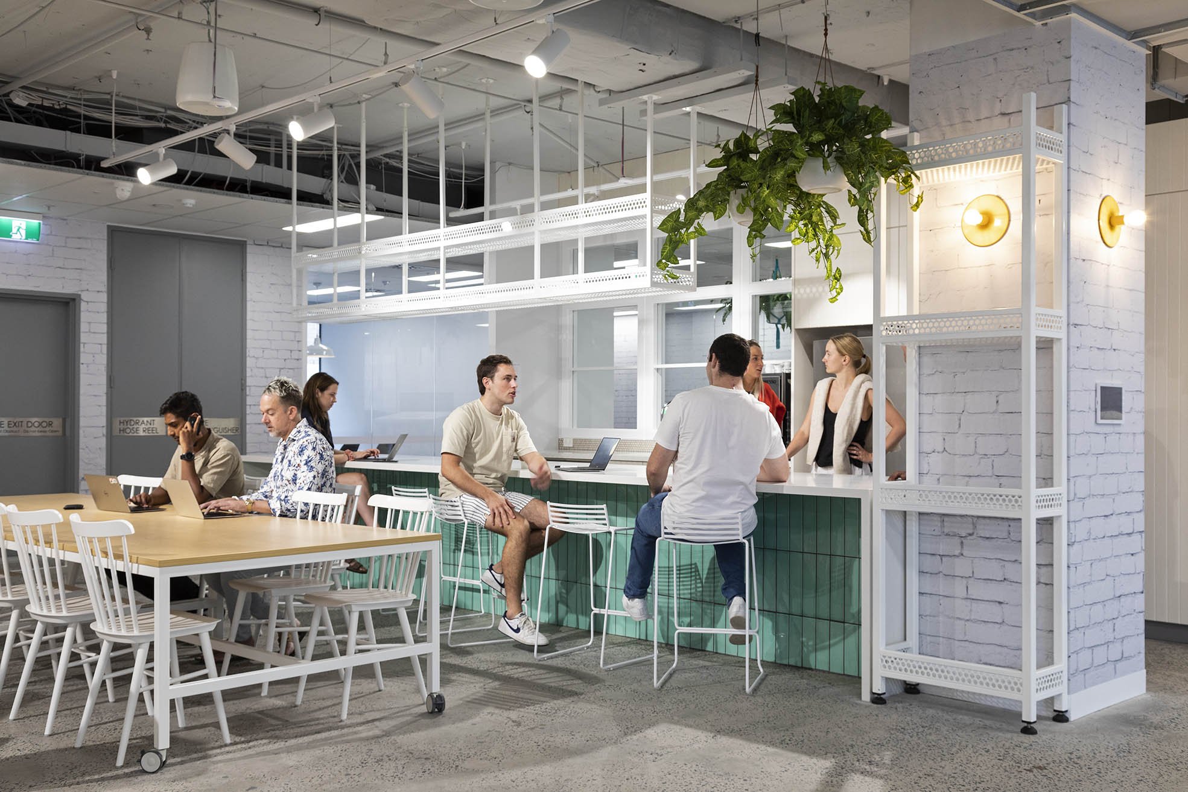

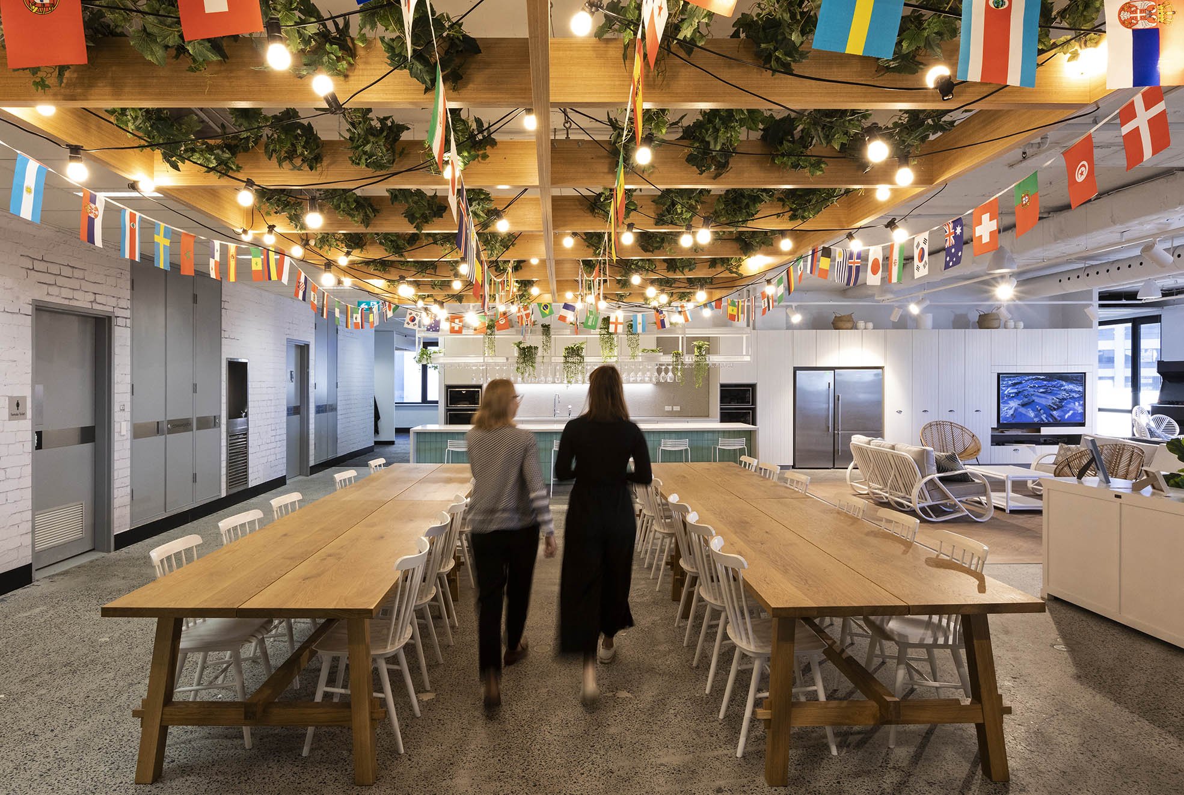
To ensure staff comfort Zip Co requested additional Unisex and Accessible amenities to those already existing on the floor. We applied the same fun aesthetic to these areas through finishes and bespoke graphics.
Photography by Andrew Worssam
More work
